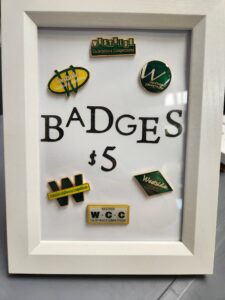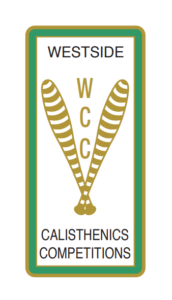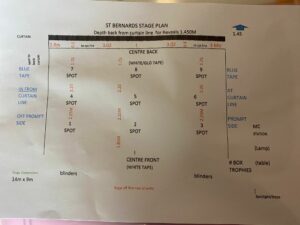Frequently Asked Questions
See below for some of our more frequently asked questions leading up to comp day
See below for some of our more frequently asked questions leading up to comp day
Please remember all coaching staff & backstage volunteers MUST have the WWCC card on them at all times. If a volunteer asks you to show it please just do so without too much fuss, we are just trying to keep everyone safe.
Please coaches note that you will have to pull your own reveal curtains as we are limited with volunteers. The back reveal is on a pully & is not heavy or hard. The back reveal is to be used for all entry & exits. The mid curtain is only to be used in FANCY items if needed, it is in the middle of the stage. The cyc is directly behind the black curtain, there is very limited space back there, so if you have a student that enters or exits from the black before you go to cyc this might be delayed or very tight for the student to exit before you pull out the black to reveal the cyc. The cyc is also on a pully so if you are wanting this in for your items you may need to help pull this in or out.
Please remember to keep them as clean as possible, try to avoid make up or leg tan on furniture/walls etc. Any damage will need to be paid for by the teams dressing in those rooms, so please keep an eye out & be respectful. Most teams will be dressing in one of the three class rooms downstairs under the O’Brien foyer area which is just side of the prompt side of stage, where the performers will enter & exit.
Rooms are marked 312 & 313 at St Bernards
Where we have large team numbers the Drama room upstairs near the female toilets in the foyer might be used. Please remember that dressing rooms are NOT opened until 45 mins before the competition start time & everyone MUST leave the dressing rooms within 15 mins of the competition ending or your club will be fined. If your club is there for 2 sessions in a row we will try to leave you in the same dressing room but we still ask that you leave the room within in the 15 mins so that we can clean up & organise for the next session.
Caroline Springs
Nearly everyone will be sharing the basketball courts behind the theatre. There is limited space so we ask that parents / guardian leave their child/dren with their coaches, and then head into the audience to enjoy the show.
For Weeks 1, 4, 5, 6, 7 please download and bring with you a pre-order form – CLICK HERE
For Weeks 2 and 3 please download and bring with you a pre-order form – CLICK HERE
Please come and find one of our friendly supervisors and they will direct you to the check in area!
Please print what you need for your teams. We will have a few programs at the ticket box but once they are gone that is it.
They can be dowloaded from our schedule page – https://www.westsidecalisthenics.com.au/schedule
We have our new 2024 Badge on its way ready for the upcoming season.
Watch this space.
We still have limited stock of our previous badges to purchase on the day.


Directly from St Bernards Staff:
Technical Specifications
Seating Capacity – 396 Seats and 2 Disabled Spaces
Under no circumstances can the theatre audience exceed 398 persons, consistent with fire regulations.
Stage
The Stage is unraked with a proscenium, constructed from timber with a black matte finish. The stage must not be cut, screwed or painted.
Stage Dimensions
Width (total width of timber floor) 14 meters Depth (cyclorama wall to front of apron) 10 meters
Height (floor to proscenium) 5 meters (floor to proscenium border) 4.1 meters
Drapery
All travelling curtains are operated manually. Unless specified, all curtains are made from wool.
1 x Maroon house curtain (Velvet)
1 x Maroon proscenium border (Velvet)
6 x Black Legs (3 each side)
1 x Black Mid Curtain
1 x Black Rear Curtain
1 x White Rear Scrim (Filled Cloth)
Lighting
The standard lighting set up is included for all performances. Extra lights can be hired for an additional cost (detailed below).
Luminaries (Standard set up)
9 x 600w Selecon Acclaim Axial Profile (Ballet Spots)
15 x 600w Selecon Acclaim Axial Profile (White wash & Specials) 16 x 650w Selecon Acclaim Fresnel (White Wash)
12 x 1200w Selecon Rama Fresnel (White Wash)
4 x 650w Selecon Pacific Zoom Profile (GOBO Wash)
16 x ETC Seledor D40 LED Par-lights (Colour Wash)
2 x Infinity iW741 Moving Wash (Moving Colour Wash)
5 x iLED Cyclorama Battens (LED Cyclorama Lights)
1 x Mirror Ball
Lighting Bar Positions
2 bars FOH in roof opening
2 bars FOH off left and right balconies
2 vertical bars behind the front curtain
5 stage bars
Lighting Control
1000 Channel ETC ION Lighting Desk
5 x 12 x 2.4K dimmer racks
Sound
Soundcraft Si Compact Digital Mixer
Ram S Series Amplifiers
2 x JBL Line Arrays (1 x 15” Sub, 4 x 8” Mid/Hi Speakers )
3 x Void 8” fold back speakers

Gladstone Park – Ken Thompson Theatre
INCLUDED THEATRE EQUIPMENT
AVAILABLE THEATRE EQUIPMENT
LIGHTING
CAR PARKING
Car parking is only permitted in the designated car parking spaces available. There is no parking on the basketball courts.
Please be aware that other areas of the school may be in use and that others may also be using the car park.
CANTEEN
The school canteen is privately run and not available for groups to use. Westside competitions will have a local club running a canteen/BBQ at this venue over the competitions timetable.
We NEED YOU!
I know the Cali world is a small place, but if you have any spare time (highly unlikely!) we’d love to have you with us at Westside!
Sign Up